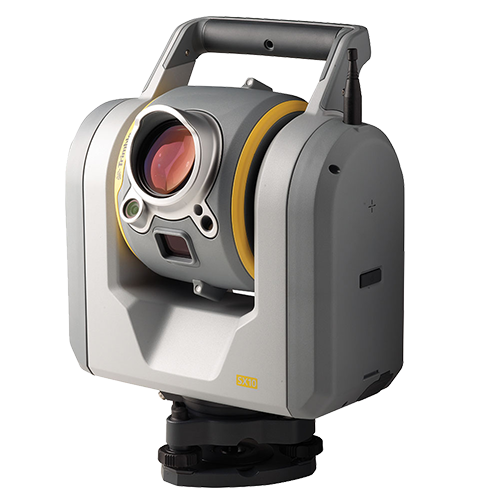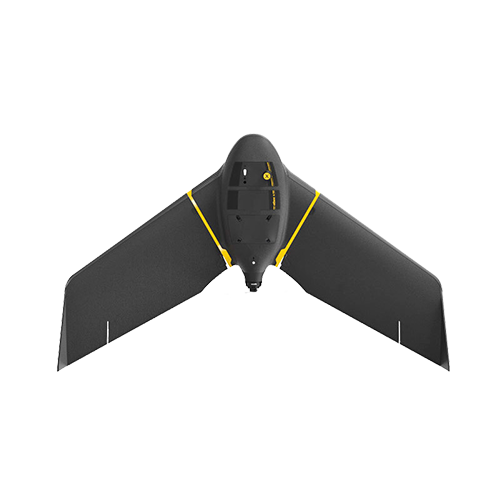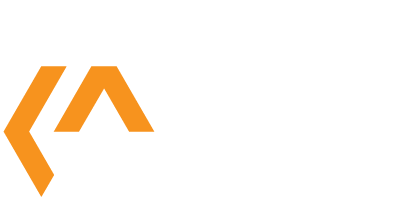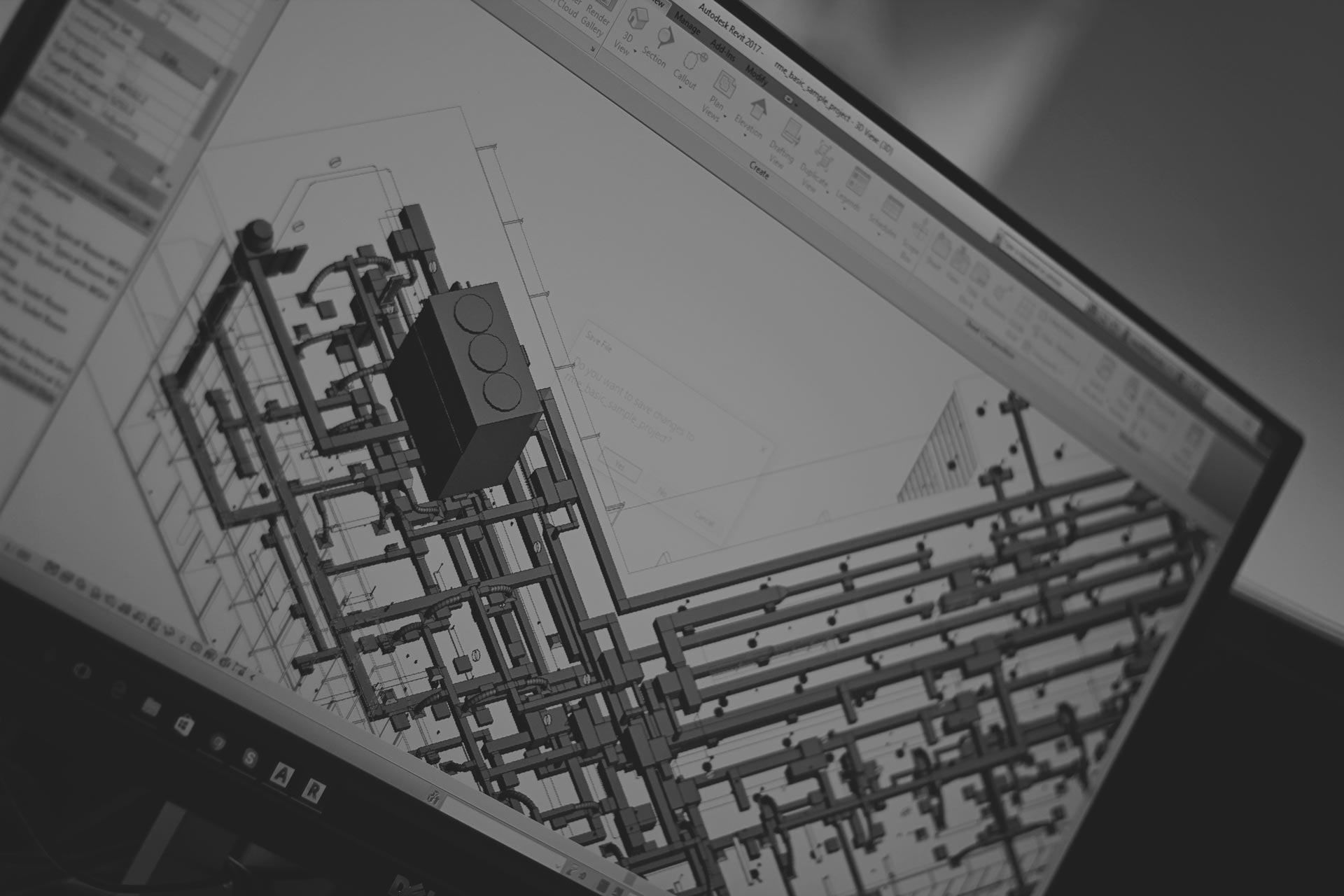
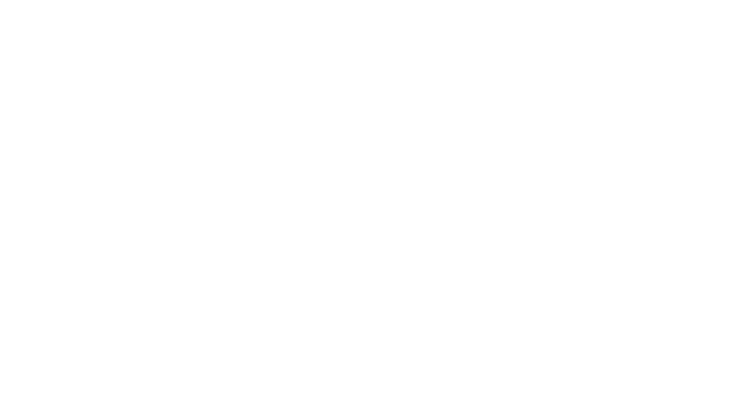
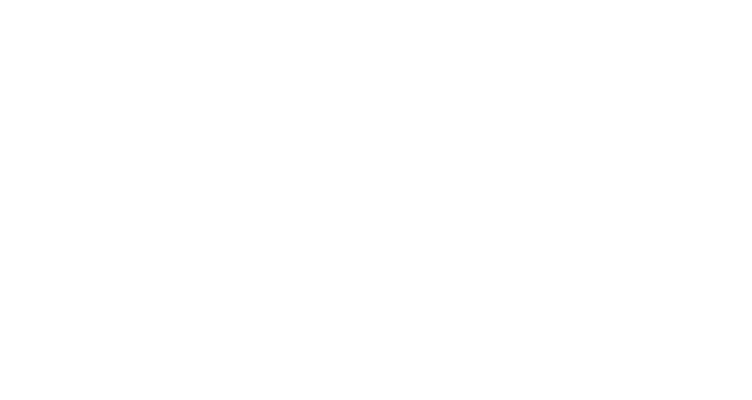
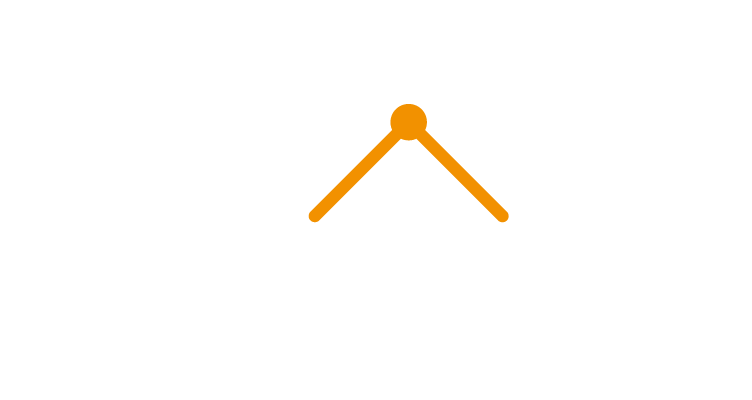
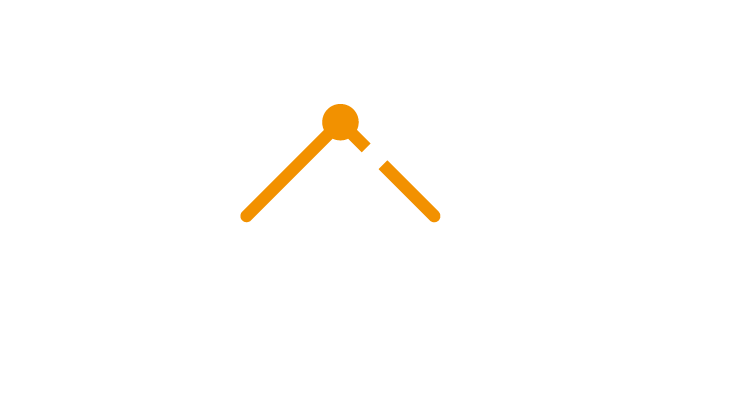
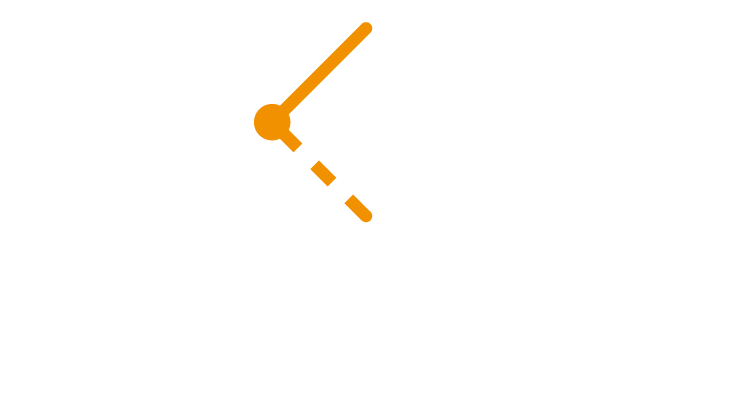


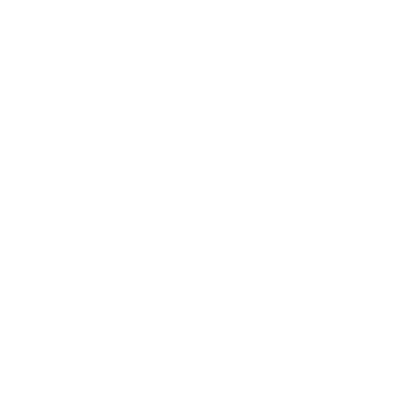

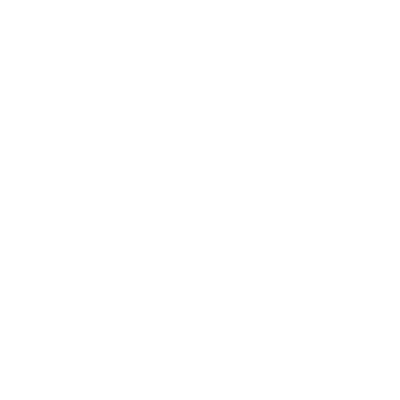
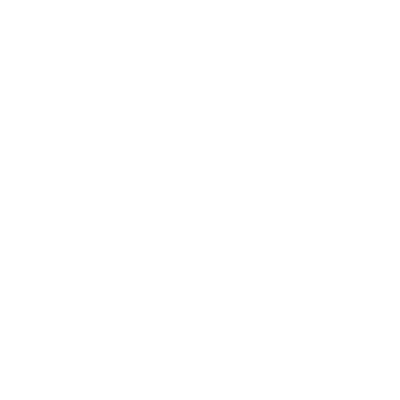
BIM
With a big shift towards Building Information Modelling (BIM) in recent years we have had to adapt quickly to meet the needs of our clients.
BIM begins with the production of an intelligent 3D model and enables document management, coordination and simulation during the entire lifecycle of a project (plan, design, build, operation and maintenance).
BUILDING INFORMATION MODELLING
SEE DETAILS
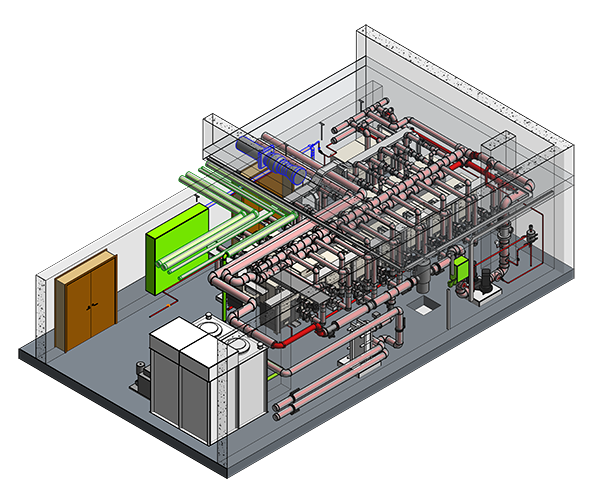
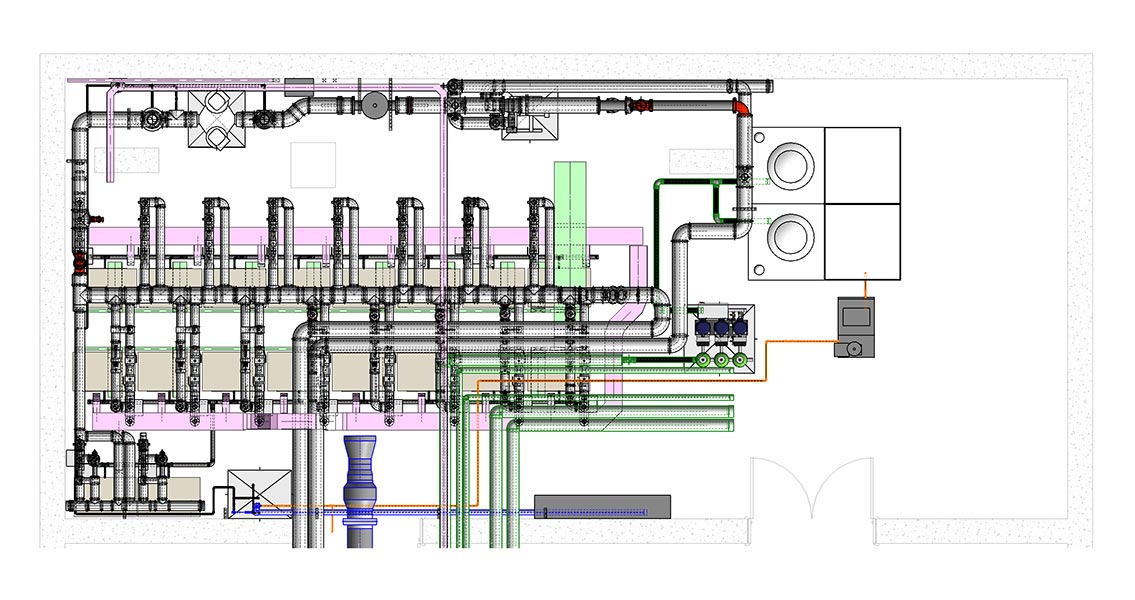





REVIT
We fully utilise Revit and it’s powerful tools for the production of our building services models.
As an outsourcing business, we can produce or progress Revit models at any stage of a project, often developing models up to stage 4 on behalf of consultants and stage 5 onwards on behalf of MEP contractors. We can also assist with design development and work closely with MEP contractors on design and build contracts.
MODEL BASED DESIGNS
SEE DETAILS
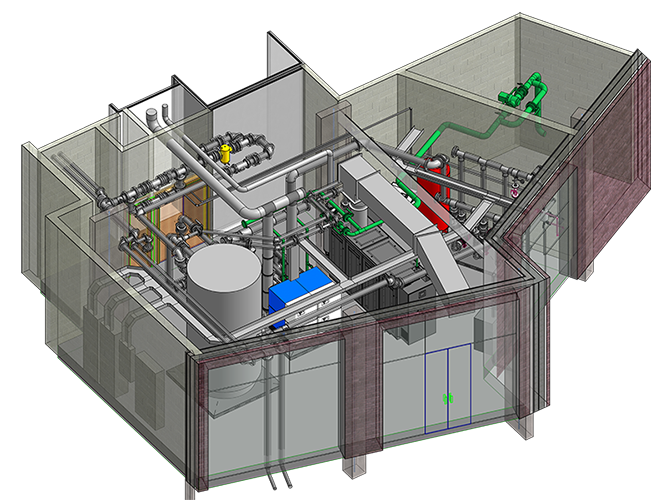
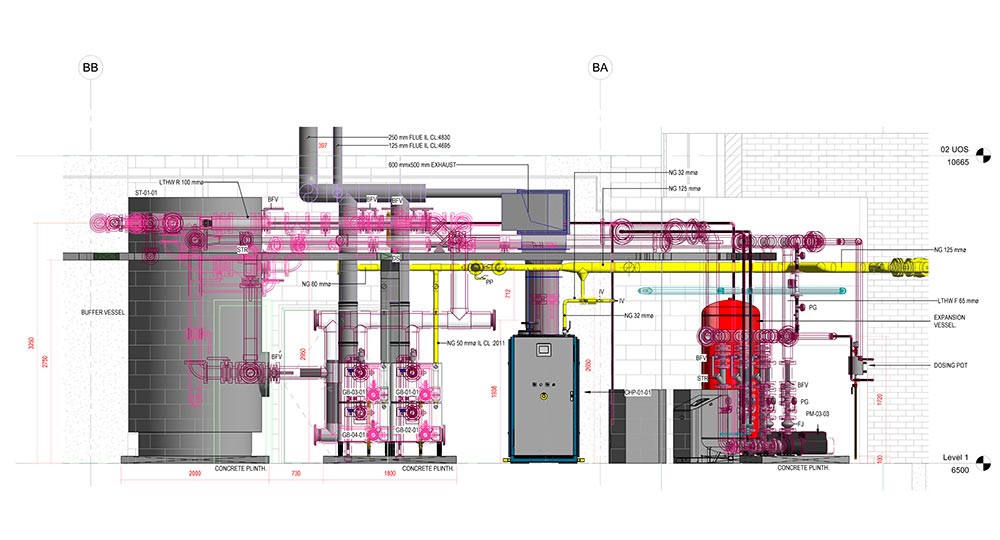
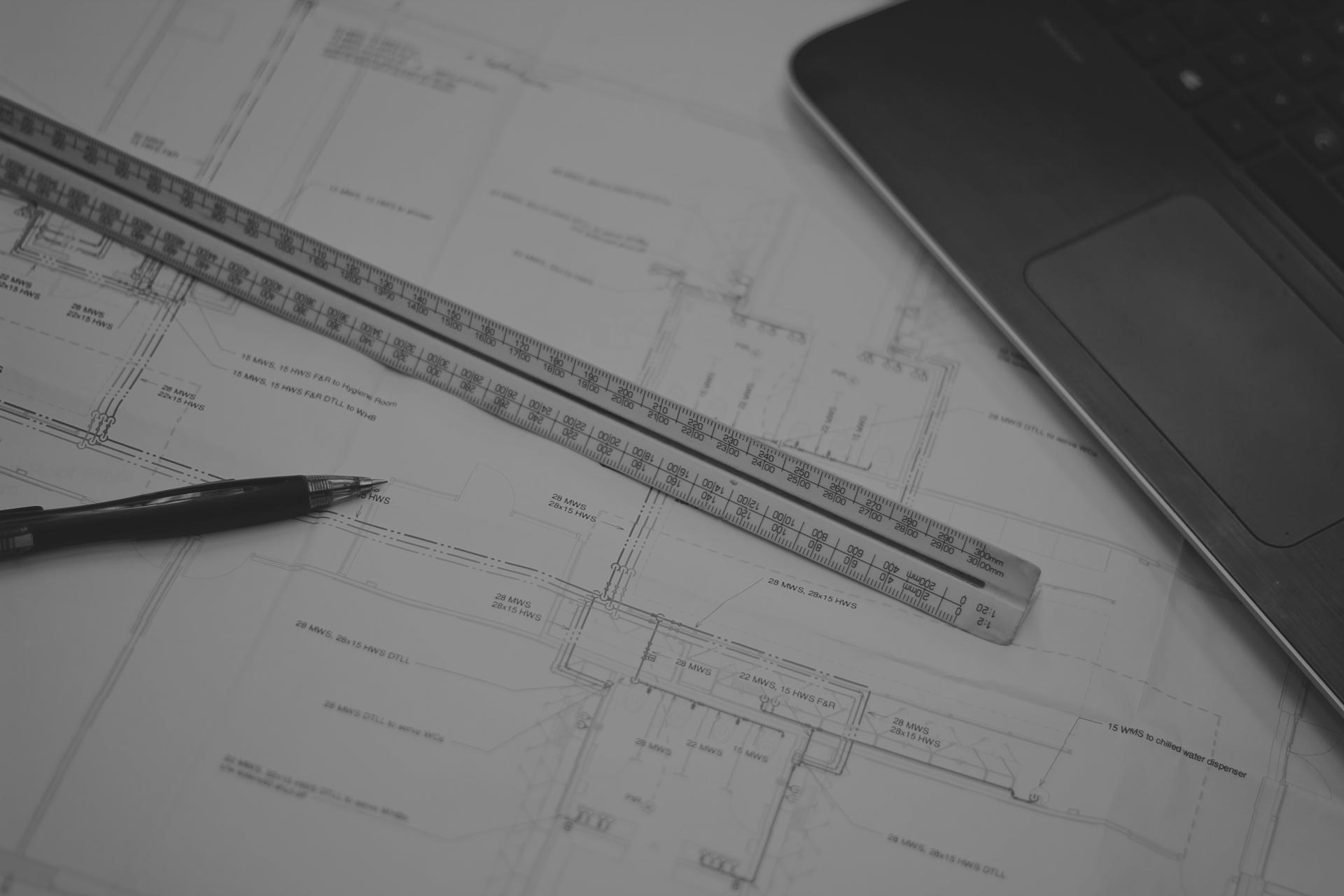




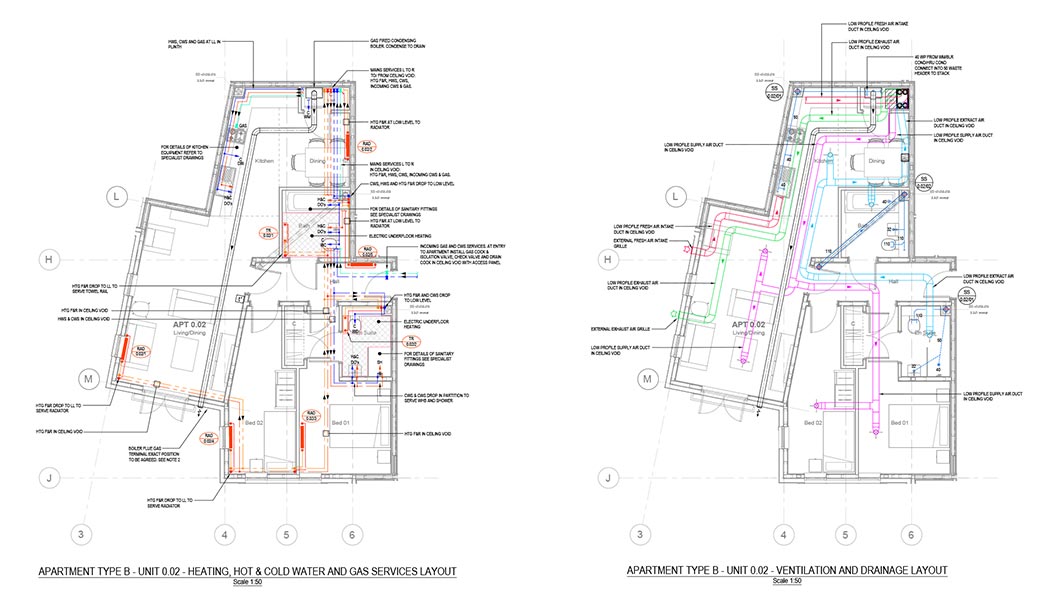
CAD
Despite a big push towards BIM in recent years, the demand for 2D CAD drawing production remains high as many smaller projects do not necessitate the need for Revit/BIM models.
We can assist your business at any point during a project or take full control from the offset. Whether it’s some assistance during the conceptual design stage or the production of fully loaded setting-out drawings during the construction stage of a project.
COMPUTER AIDED DESIGN
SEE DETAILS
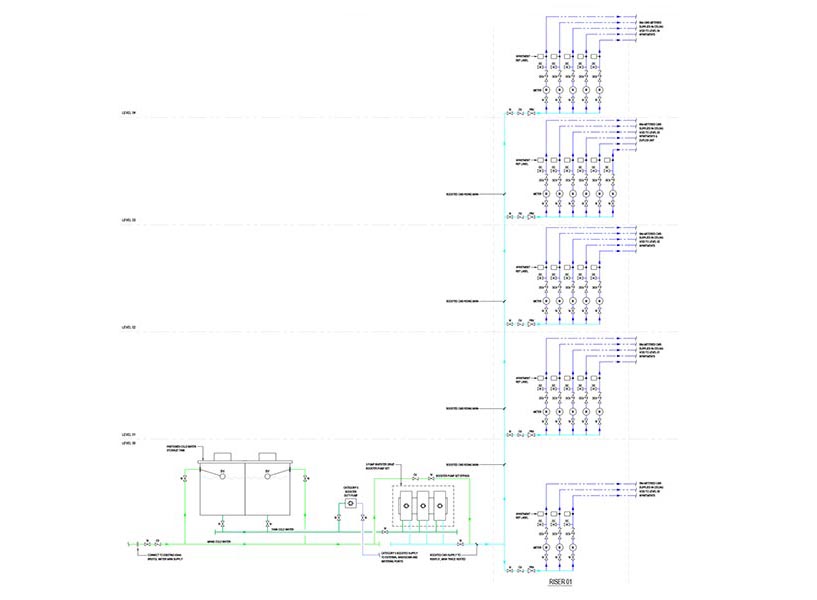
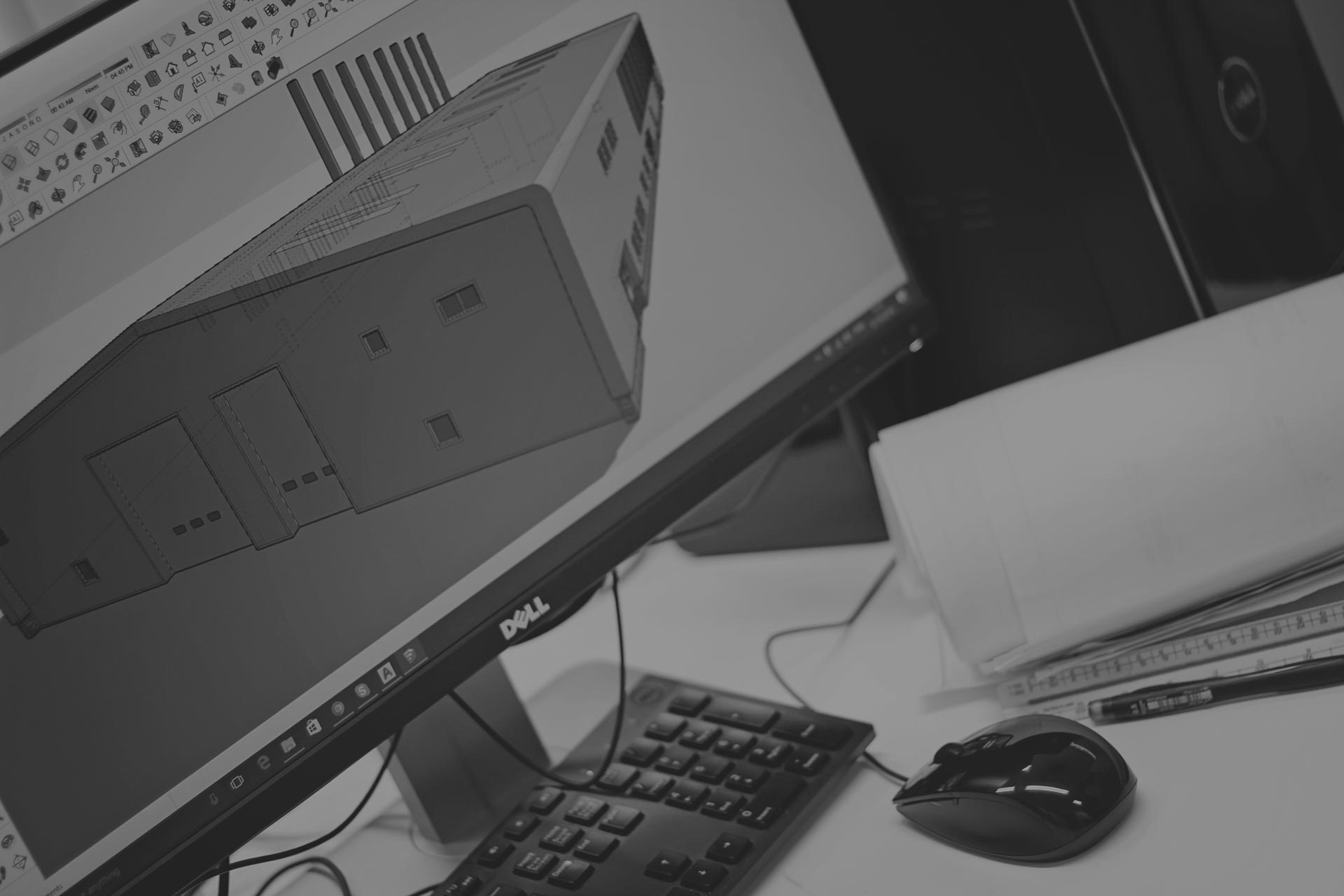




TRIMBLE SKETCHUP
Trimble SketchUp is a 3D modelling program for a wide range of drawing applications such as architectural, interior design, civil and mechanical engineering.
Since introducing Trimble SketchUp into our business model we have found it to be an extremely useful tool for creating 3D visuals. We can quickly develop conceptual 3D models for a variety of purposes, whether it be for planning applications, layout proposals or more complex technical models.
3D MODELLING
SEE DETAILS
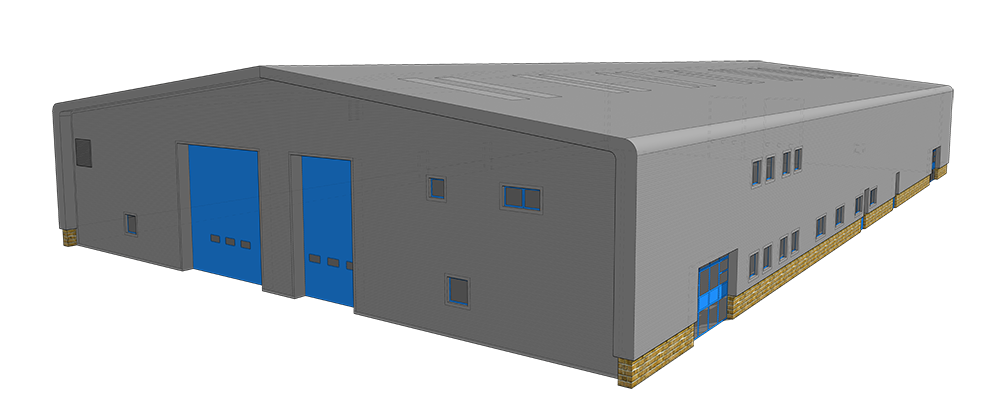






VR & DIGITAL SURVEYS
Our VR & digital survey services enable us to navigate through sites and buildings in real time (combining Revit Live services with the latest Oculus hardware), identifying clashes or other potential problem areas that are often difficult to spot during the Revit modelling and coordination processes.
Using the latest 3D laser scanning methods we are able to obtain detailed precision surveys which can later be remodelled in Revit.
***
SEE DETAILS
