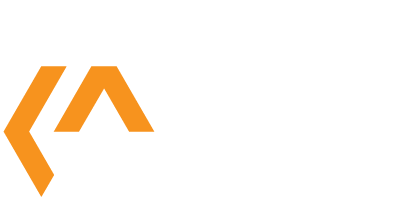
Virtual Reality
Now offering VR and Revit Live services.

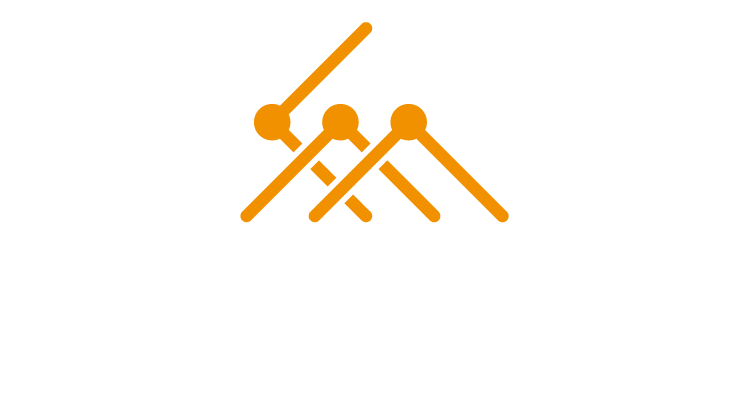
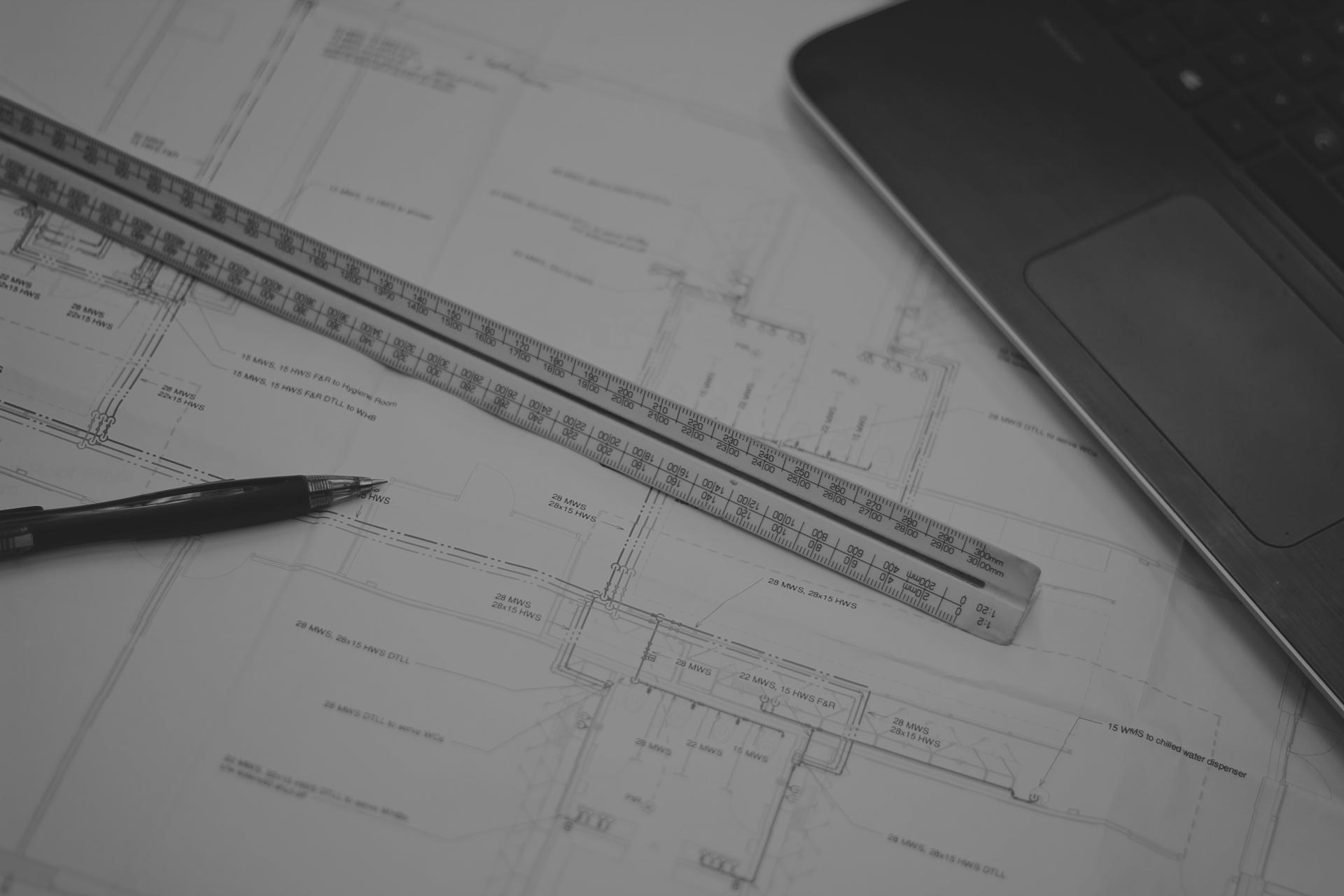
MEP CAD Services
We offer professional MEP CAD services for the building services industry.
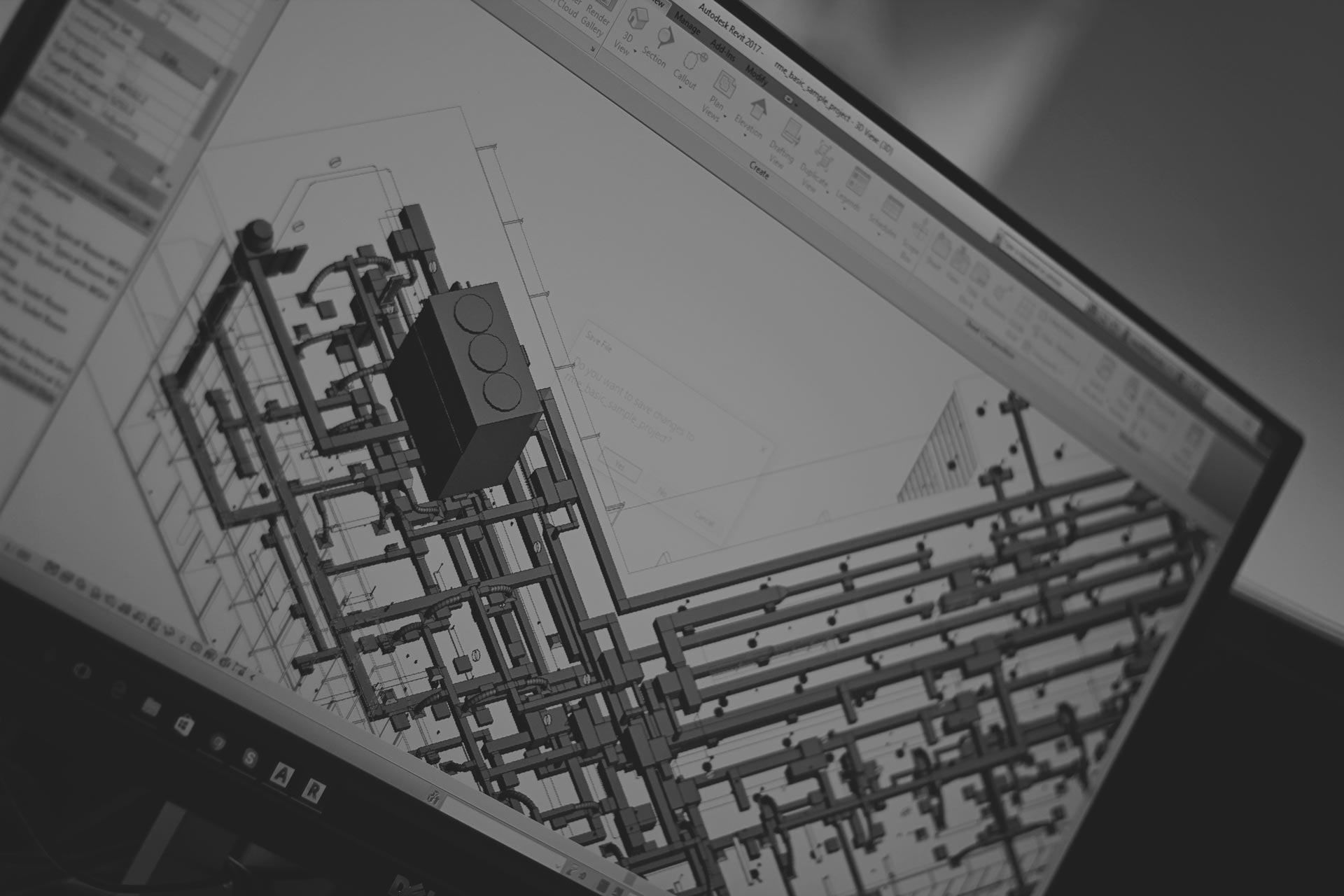
Building Information Modelling
Bringing together all of the information about every component of a building, into one place.
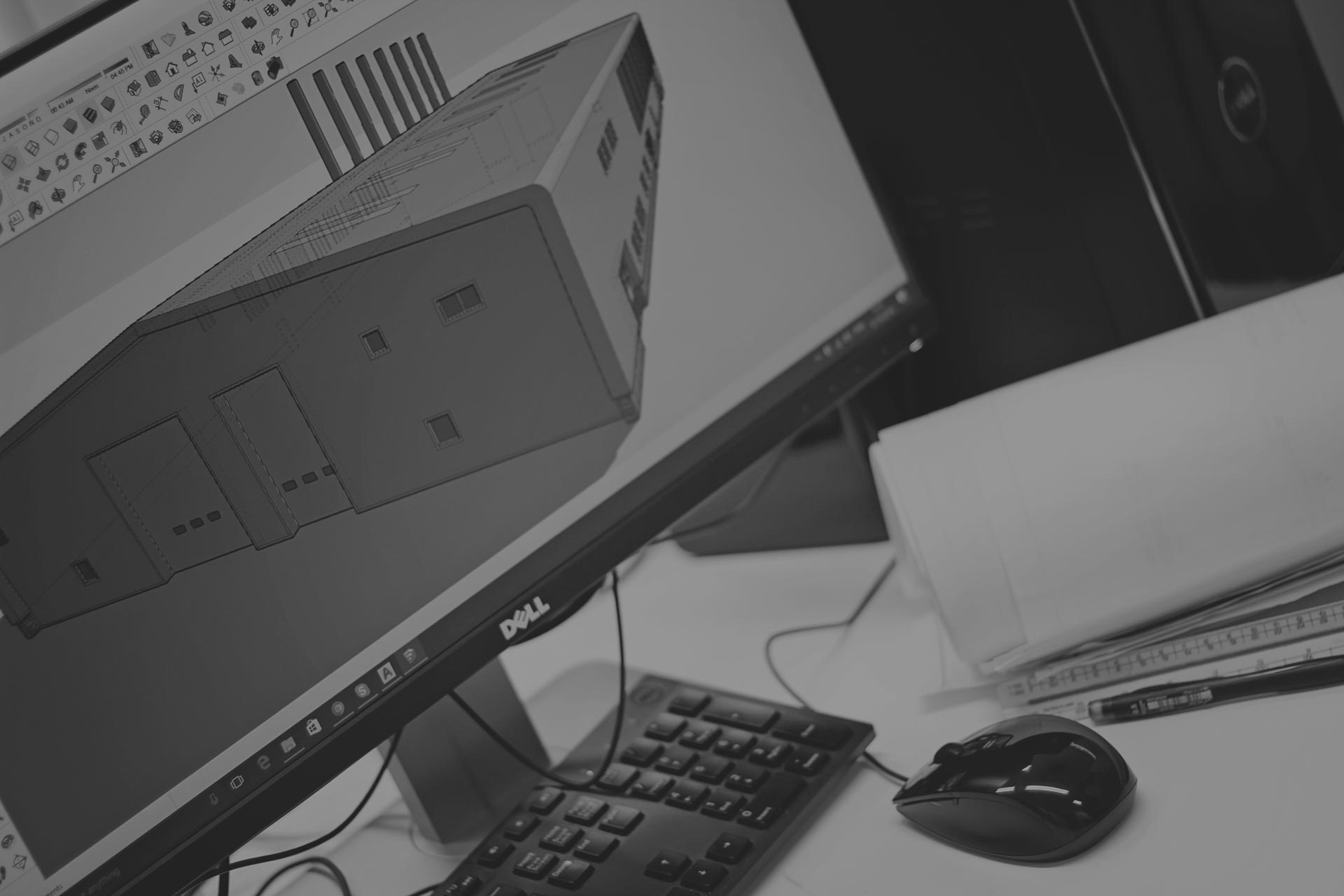
SketchUp Pro 3D modelling
For a wide range of drawing applications such as architectural, interior design, civil and mechanical engineering.
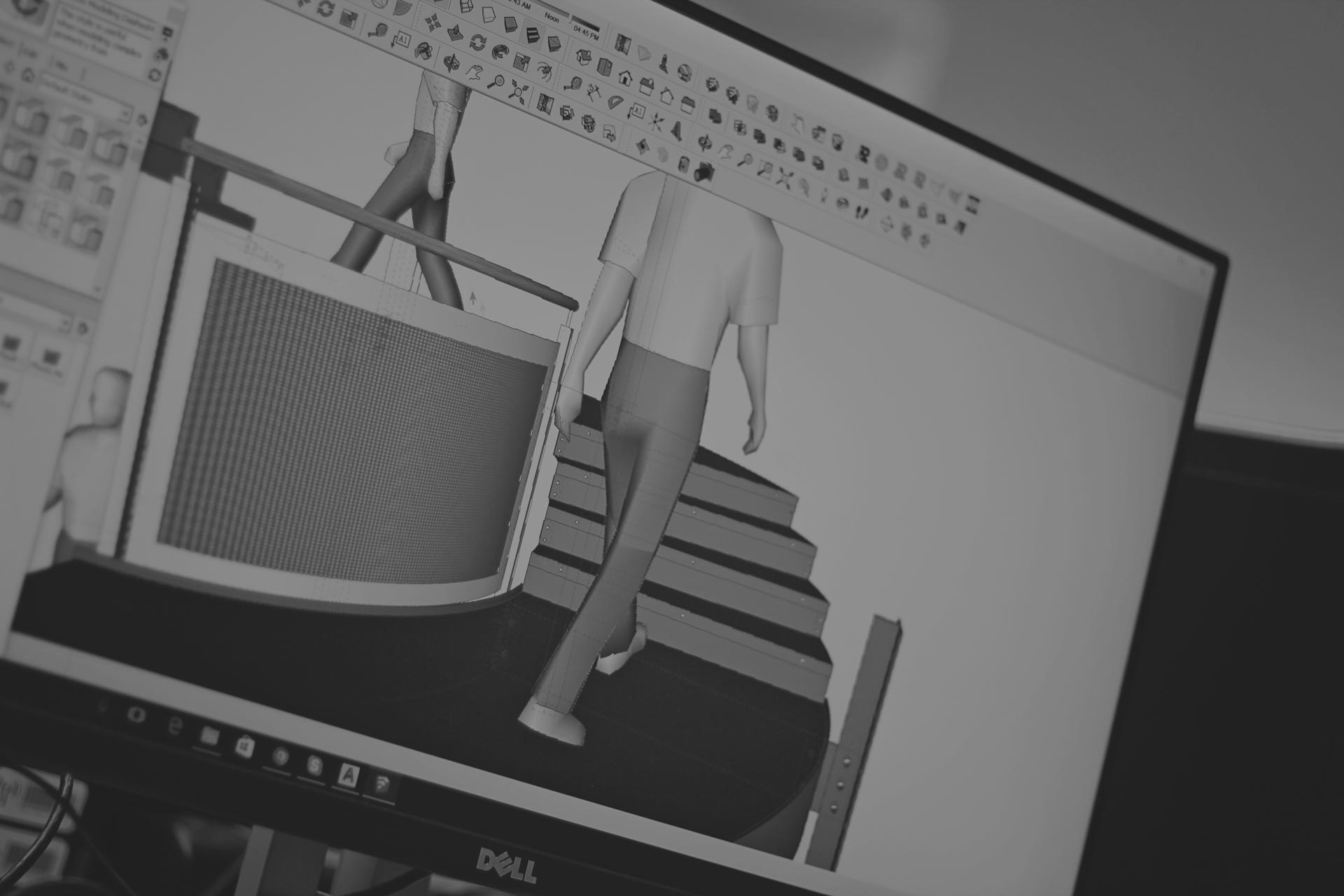
Bespoke Drawings
CAD solutions for unique projects.
The Cadmen Limited offer professional MEP CAD services for the building services industry. As qualified mechanical and electrical engineers we are able to provide your business with a variety of services to assist you through your projects. We pride ourselves on our high quality drawings and quick turnaround and fully appreciate the importance of this when managing both large and small scale projects.
Is Outsourcing the solution for your business?
- Does your business require CAD/BIM drawings/services on a regular basis?
- Does your business require a fulltime CAD/BIM position?
- Outsourcing your CAD/BIM requirements to the Cadmen limited means you only pay for our services as and when you need, ultimately reducing your businesses overheads.
A brief history
The Cadmen limited launched in 2010 as a small Cardiff based MEP CAD drafting company. We recognised early on that not all MEP contractors had the demand for a full time CAD draftsman/technician and outsourcing was a cost effective way of overcoming this problem and the interest we received early on was exciting for us.
Services

CAD |
COMPUTER AIDED DESIGN We offer professional MEP CAD services for the building services industry. |

BIM |
BUILDING INFORMATION MODELLING Bringing together all of the information about every component of a building, into one place. |

Virtual Reality |
VIRTUAL REALITY Now offering VR and Revit Live services |
Preliminary / Construction / Record Drawings
As qualified mechanical and electrical engineers, we can provide your business with a variety of services to assist you through your projects. We pride ourselves on our high quality drawings and quick turnaround and fully appreciate the importance of this when managing both large and small scale projects.
We are currently involved with a variety of projects across the region for both consultancies and MEP contractors and the feedback we receive is always positive with much of our work being generated by word of mouth.
The Cadmen Limited offer a service. All construction projects require drawings and we are here to help manage the flow of drawings throughout the various stages of your projects, so please get in touch today and speak to a member of our team.
Coordinated Services Drawings
Many of the projects we are involved with are fully designed by consultancies, however we understand the realities of a construction site and the difficulties contract managers/engineers face and the need for fully coordinated drawings. We can assist your business through the approval, construction and as-installed stages of a projects and manage online data management sites such as 4projects/Buzzsaw on your behalf to help free up valuable time.
Having worked on a number on construction sites we fully appreciate that relaying information on paper is not always straightforward so our office door is always open and we are always available for site visits.
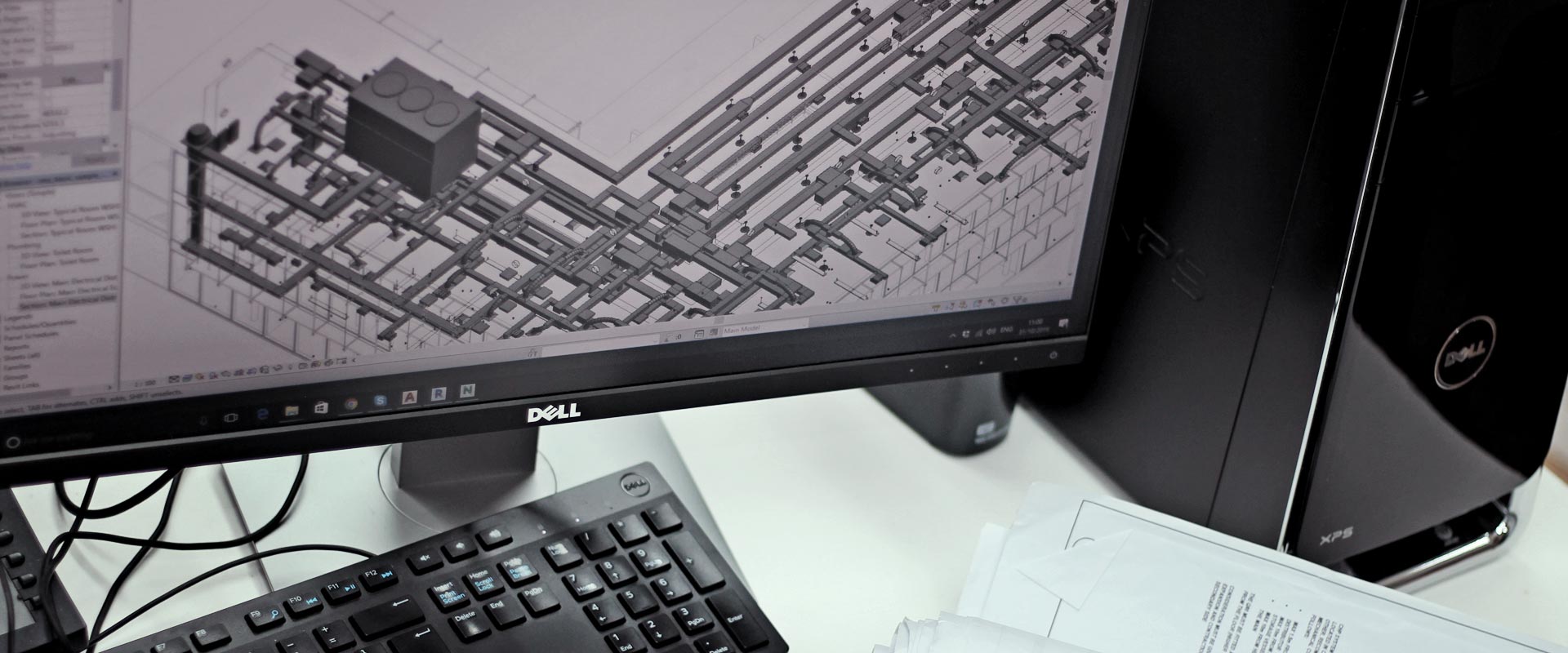
Schematics / Schematic Diagrams
Schematics / Schematic Diagrams play an important role in all construction projects.
Whether you are making some minor amendments to an existing schematic or you require a schematic to be drawn from scratch or from an existing layout we can help.
We can also attend site to produce plantroom layout schematics complete with valve/equipment schedules required for handover.
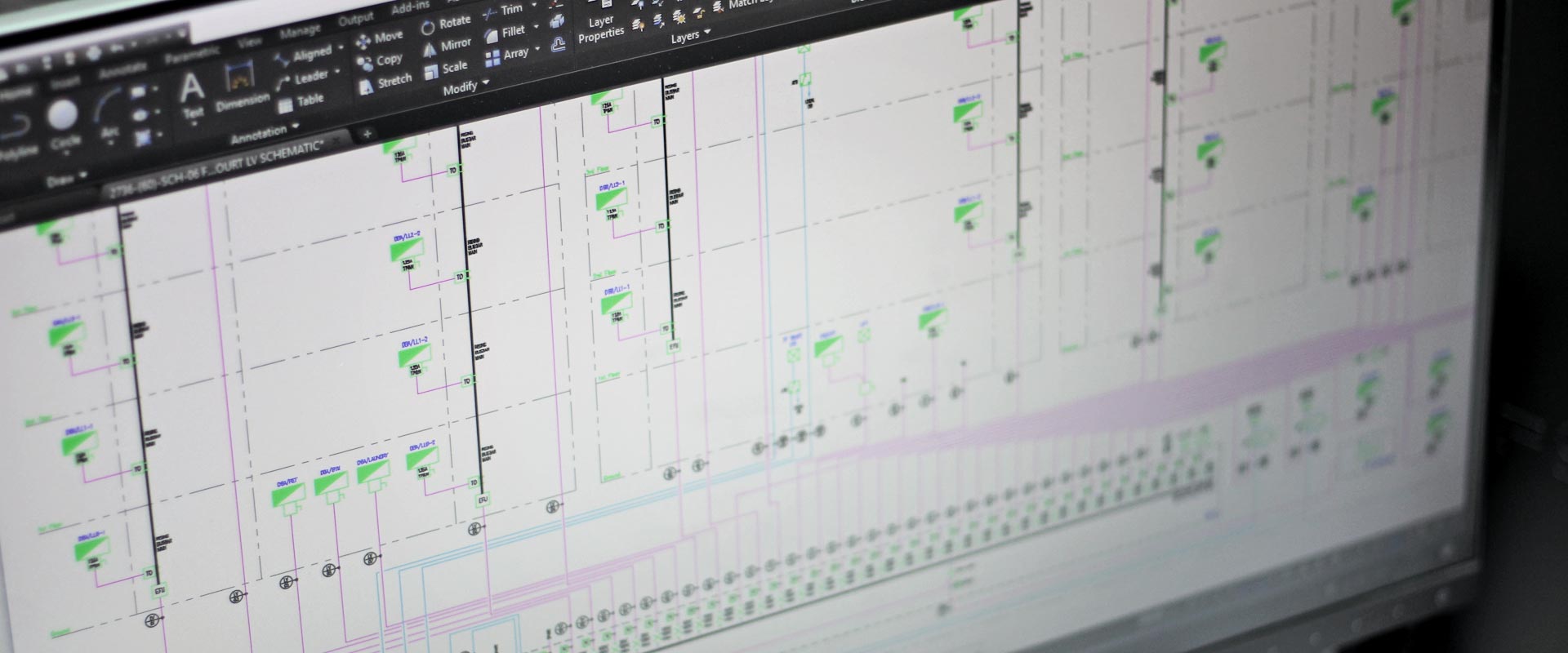
Building Information Modelling (BIM) / Revit MEP
BIM brings together all of the information about every component of a building, in one place. It makes it possible for anyone to access that information for any purpose, e.g. to integrate different aspects of the design more effectively. In this way, the risk of mistakes or discrepancies is reduced, and abortive costs minimized.
BIM data can be used to illustrate the entire building life-cycle, from cradle to cradle, from inception and design to demolition and materials reuse. Spaces, systems, products and sequences can be shown in relative scale to each other and, in turn, relative to the entire project. And by signalling conflict detection BIM prevents errors creeping in at the various stages of development/construction.
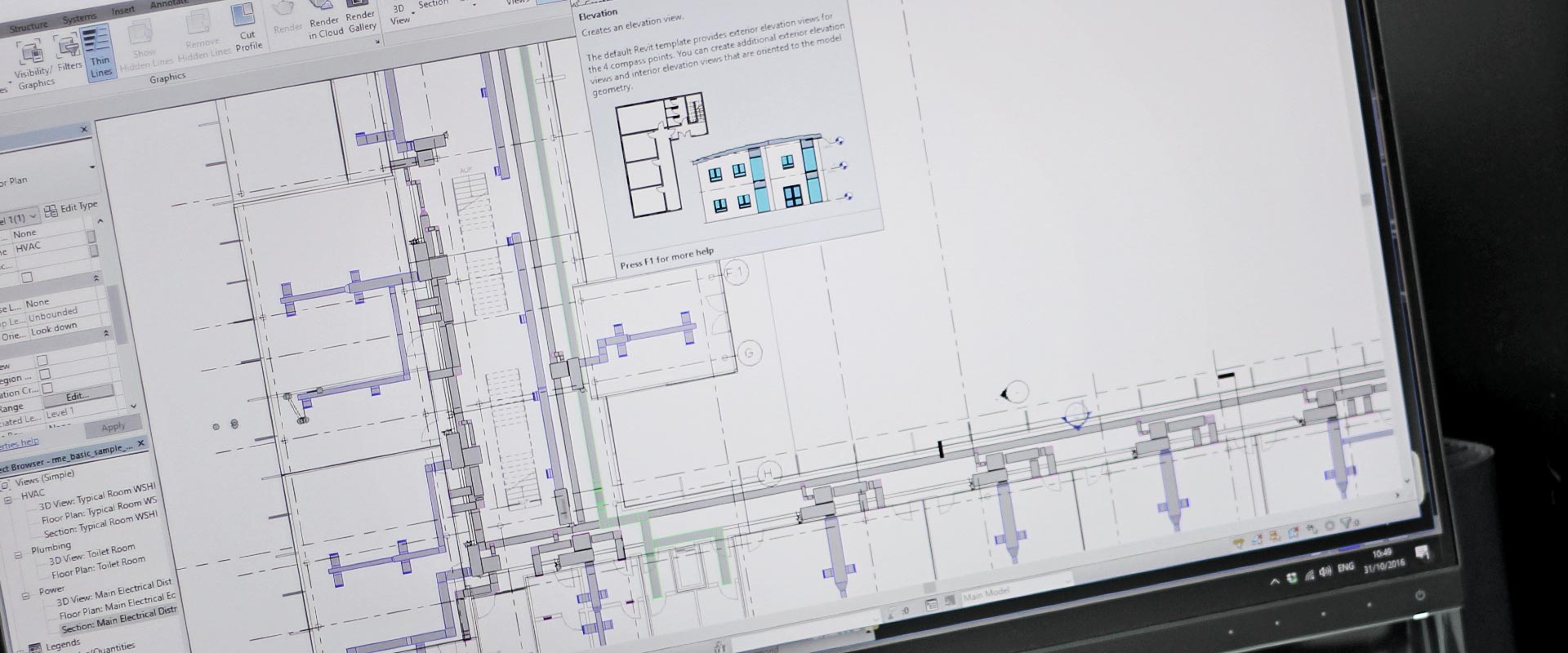
Virtual Reality
Now offering VR and Revit Live services.

Navisworks
Navisworks is a 3D design review package.
Used primarily in construction industries to complement 3D design packages (such as Autodesk Revit & AutoCAD) Navisworks allows users to open and combine 3D models, navigate around them in real-time and review the model using a set of tools including comments, redlining, viewpoint, and measurements.
Navisworks has allowed us to export 3D models from Revit into a format that is far easier to navigate for all. Navisworks is a great tool for clash detection and with the advancements in technology on modern building sites we have found site engineers are now using these models real-time on site to coordinate installations.
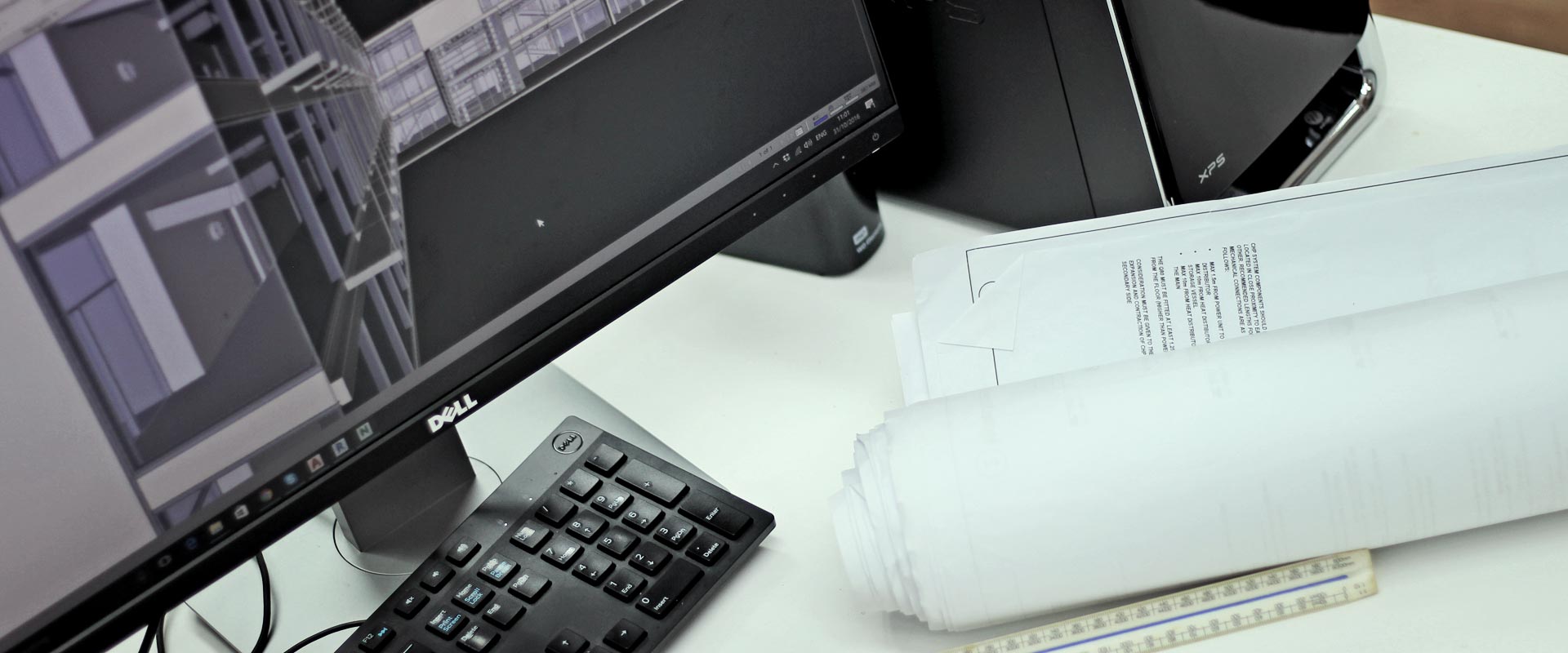
SketchUp Pro
SketchUp Pro is a 3D modelling program for a wide range of drawing applications such as architectural, interior design, civil and mechanical engineering.
Since introducing SketchUp Pro into our business model early 2015 we have found it to be an extremely useful tool for creating 3D visuals. We can quickly develop 3D models for a variety of purposes, whether it be for planning applications, layout proposals or more complex technical models.

Bespoke Drawing Services
Although we specialise in MEP CAD/BIM services this does not mean we are unable to help with your enquiry.
Please contact us today for details of our bespoke services, whether it be technical drawings, 3D visuals or perhaps something a little more unusual.
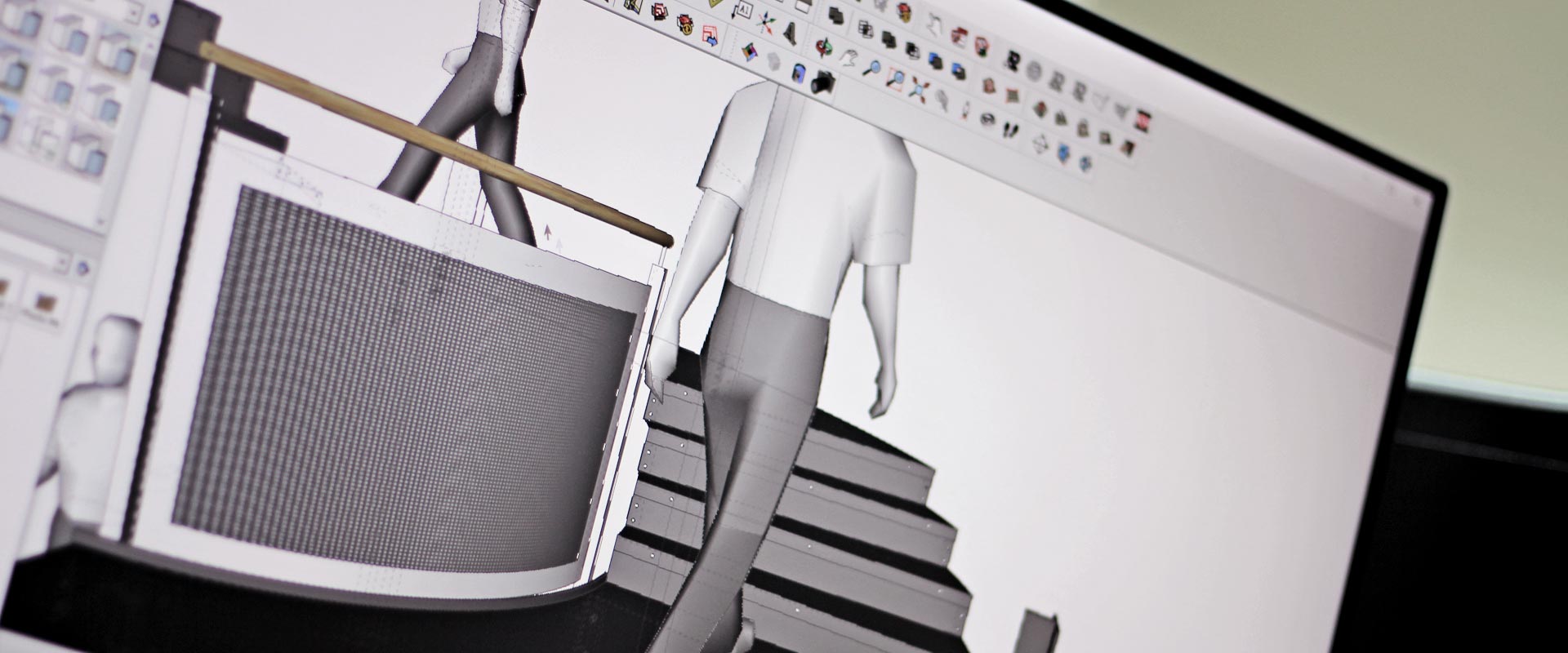
Testimonials
We are a Cardiff based Electrical Contractor and began using The Cadmen Limited in 2011. We do not require a full time CAD technician as we do not have a continuous demand for drawings, this is why the Cadmen are perfect for us, we only pay for what we need, and are always satisfied with the drawings we receive
The Cadmen ltd created some fantastic 3D drawings for the Llanrumney Hall Community Trust to use in their business plans for the regeneration of Llanrumney Hall into a thriving and sustainable community asset. The drawings were completed in a fast and professional manner and added some real stealth to our funding applications.
Joanna Borley-Parker, Director - Cardiff City House of Sport
We feel that having the Cadmen on board as part of the design team provides a unique benefit to the design process, in that the entire Cad requirements for the Mechanical, Electrical and Energy Design Drawing Requirements of the Building are the responsibility of one highly qualified, very experienced Senior Partner from within the Practice with many years experience as a Director of a CAD Practice. This one stop approach to personnel ensures that a holistic approach is provided to the entire services design drawings for the proposed Project, without separate individual disciplines producing the Mechanical, Electrical and Energy Services Design drawings. The service that we receive from the Cadmen is exemplary and we cannot recommend them highly enough.
Howard Doolan Associates
We have utilised the Cadmen since their conception as a business, we have enjoyed a one to one relationship with a professional reactive service tailored to our needs, with the same dedication to deliver a large or small scheme, this is why we recommend and continually utilise their service.
Producing drawings was a major problem for our company. The problem has disappeared since using THE CADMEN LIMITED.The drawings are completed very quickly and professionally and the cost is very competitive. We would recommend them to anyone requiring high quality drawings.
The Cadmen Limited have provided an excellent and reliable service in the production of technical drawings often meeting challenging deadlines and we would highly recommend their services.
Richard Newis, Managing Director - Ashfield Japanese Knotweed
I’m new to the Cadmen Ltd having utilised their services on a few recent large scale projects. Very impressed with their flexible work approach, reasonable rates and quick turnaround without any detriment to providing high quality, accurate drawings. Rob and his team will remain our “go to” guys for outsourcing of drawing work
Nathan Williams – The Williams Partnership
Our company does not require a full time draftsman, THE CADMEN LIMITED have made producing drawings an easy task for us and are always very efficient, the price is right and the quality is of a high standard. We will continue to use and would recommend them to anyone requiring any type of CAD services.
Contact
Most enquiries are easily dealt with through the enquiry form, but if you have an unusual enquiry and would prefer to speak to one of the team, then please don’t hesitate to call us.
When sending drawings to the address below please ensure all the relevant information we require is present as to avoid any delays.
THE CADMEN LTD
First Floor Offices,
Moy Road Business Centre,
Moy Road,
Taffs Well,
Cardiff,
CF15 7QR
029 2000 4514 / 07946 098 678
mail@thecadmen.co.uk
